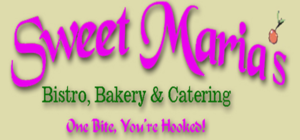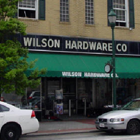
0 ratings
Read Reviews
Wilson Fairgrounds
100% Local2331 Hwy 301 South
Wilson , NC 27893 (view map)
Depending on Event Schedule
Details
The Wilson County Fairgrounds is comprised of 70 acres of land and seven buildings including exhibit halls, livestock arena, barns, offices, meeting rooms, grandstands, and moveable bleachers. The grounds include water, electric connections, and sewer dumping stations. The Wilson Fairgrounds is a great place for your next event! Call us for booking information at
The conference room is approximately 650 sq. ft. located in Exhibit Hall-A. A tile floor and sheetrock walls accommodate a variety of activities. A sink, coffee pot, refrigerator, and microwave are located in the room and restrooms adjoin. The conference room is heated, air-conditioned, and adjoins the small exhibit space in Hall-A. Occupancy is approved for up to 50 people.
The large hall, Exhibit Hall-A is a concrete block structure divided into two rooms with concrete slab floors. Restrooms are available both indoors and outdoors. Each exhibit area has 14 ft. ceilings with a 10' roll-up door. The large hall is 150' x 50' or 7,500 sq. ft. The small area has over 1,300 sq. ft. of space. A gas heater is available in the larger hall space. Tables and folding chairs are available. Maximum occupancy is approved for 450 people. The small hall, designated, Hall-AA has over 1,300 sq. ft of space. Gas heaters are available in both exhibit areas. Tables, chairs and a moveable stage are available.
Exhibit Hall-B is a metal structure with a concrete slab floor. It contains a small office with counter openings to the exhibit hall. The building has heat and air-conditioning as well as restrooms and showers that open to the exhibit hall and outside. A moveable stage, folding tables and chairs are available. Two 12' roll-up doors permit the hall to be used as an open air pavilion if desired. A Baby Rest Stop (changing room) is located in Hall-B. Occupancy for this exhibit hall is approved for 350 people.
Special Exhibits and Livestock Arena
Special Exhibits Hall-E is a metal building with a concrete slab floor, gas heat and approximately 3,000 sq. ft. of clear span space. The ceiling is 12' high at the walls and peaks at 18'. A 14' power roll-up door permits access to a variety of vehicles. Bleachers, moveable and folding stages, folding tables and chairs are available. Restrooms are located in a nearby building accessible from outside. Capacity for Exhibit Hall-E is approved for 320 people.
The Livestock Arena is a wooden structure with a dirt floor, metal roof and siding. Wooden bleachers can accommodate approximately 300 people. The arena is used primarily for auctions, livestock shows and sales. A 14' power roll-up door accesses the arena and the Special Exhibits Hall. Smoking is prohibited inside the Livestock Arena.
The Outdoor Pavilion is an open lighted shelter of approximately 1,200 sq. ft., conveniently located near Exhibit Halls A and B. Picnic tables, bleachers, and a moveable stage are available as well as water and electricity. Restrooms are located nearby.
The Cattle Barn is a concrete block structure with a dirt floor and metal roof over wooden trusses. Approximately 5,000 sq. ft. of covered space is divided into equal sides. An 8' roll-up door provides access in and out of the building. Smoking is prohibited in the Cattle Barn.
Over 200 water and electric hook-ups can serve your event patrons or vendors who wish to stay at the Fairgrounds overnight. Sewer dumping stations are available. Spaces for camping can be rented separately or included with your facility contract.
The grandstand area is approximately 10 acres, located in the southern portion of the Fairground. The main grandstand is metal construction with wide aisles and hand rails. The grandstand holds up to 2,500 people and overlooks a double wide truck/tractor pulling track. The track is made of 18” deep red clay and is 75’x 350’. The track is equipped with DOT approved guardrails on both sides.
On the opposite side of the track is a smaller grandstand and up to eight sets of moveable aluminum bleachers. The small grandstand and bleachers add approximately 1,000 seats to the grandstand area. The area is lighted and includes electrical hook-ups for vendors. Restrooms are located near the grandstand gate. We recommend that portable toilets be added for large groups. The grandstand area is an excellent venue for rodeos, concerts, car shows, and lawn mower races.
Farmers Market
For more information call:
Reviews







